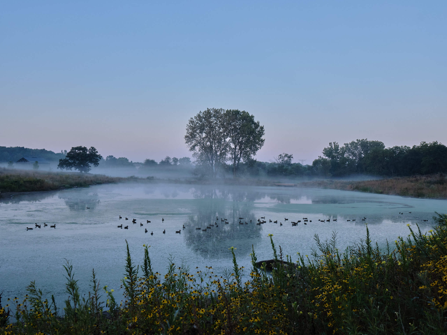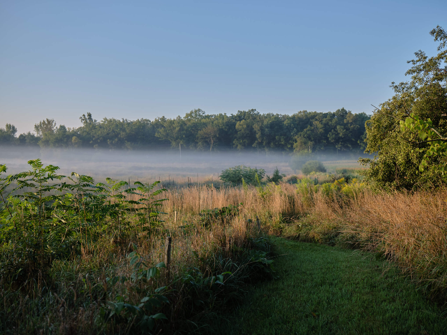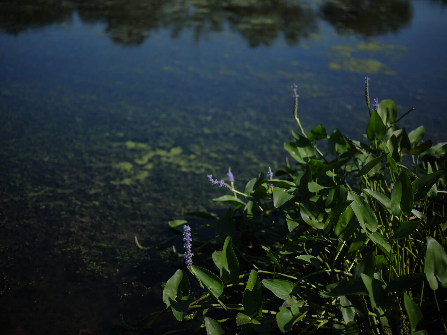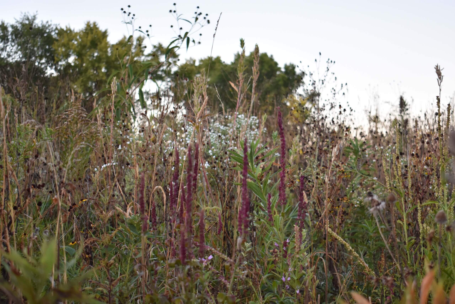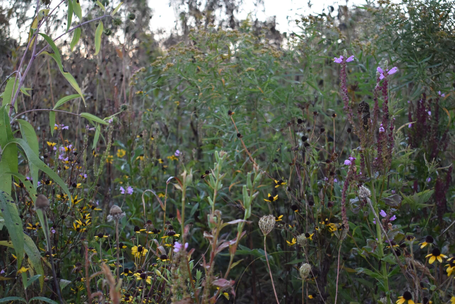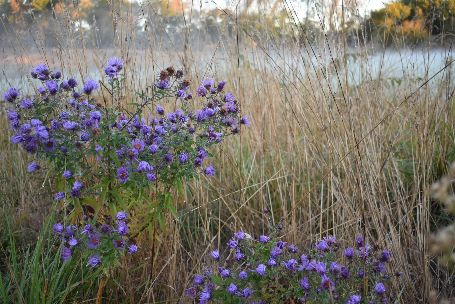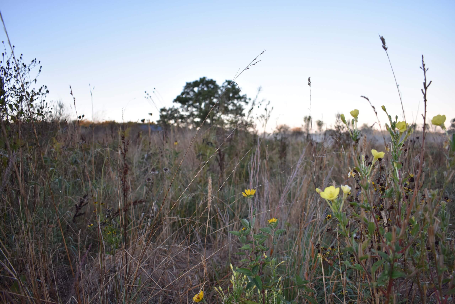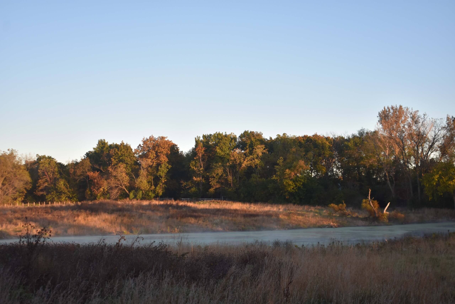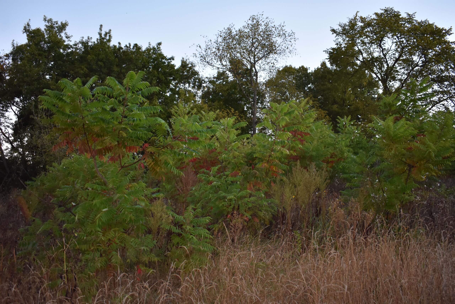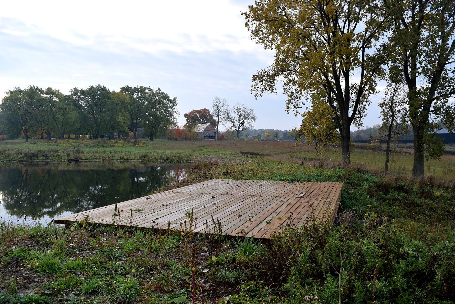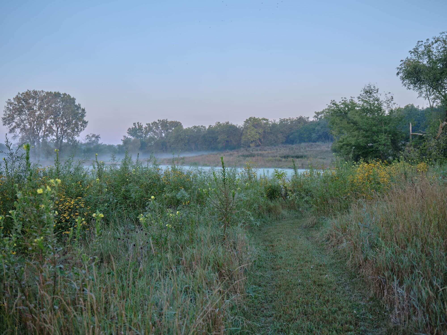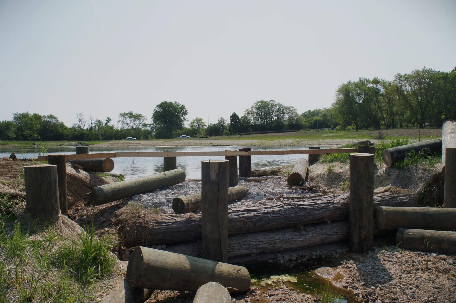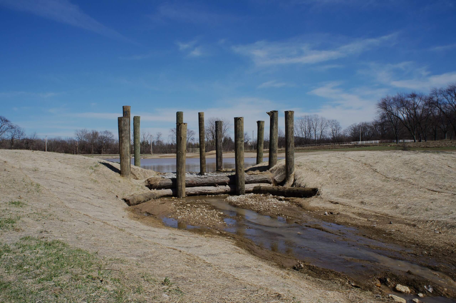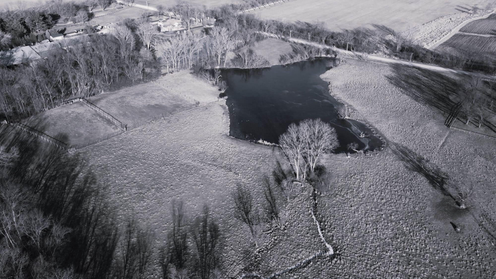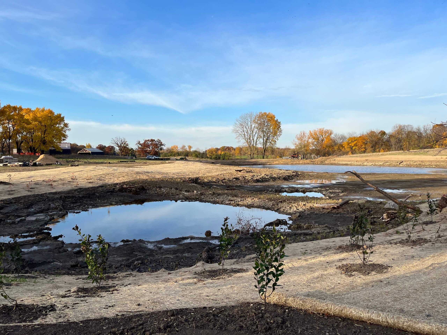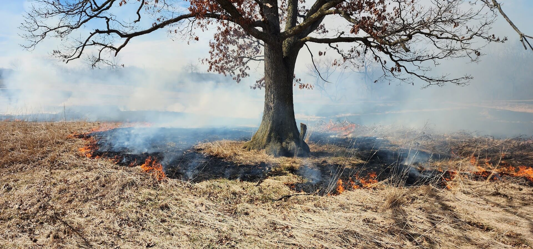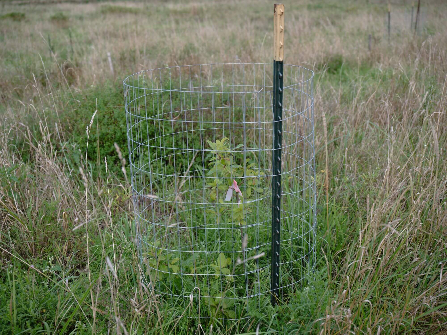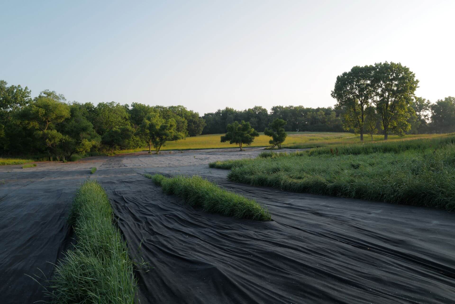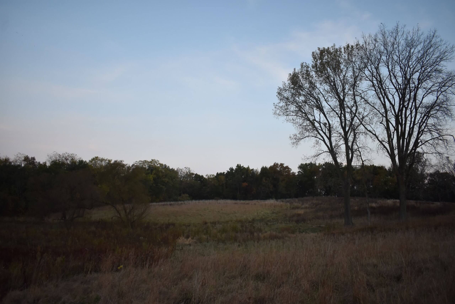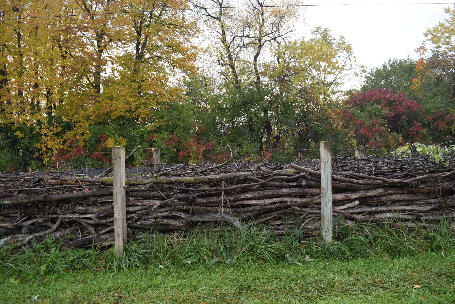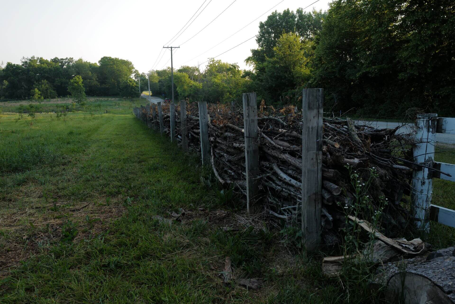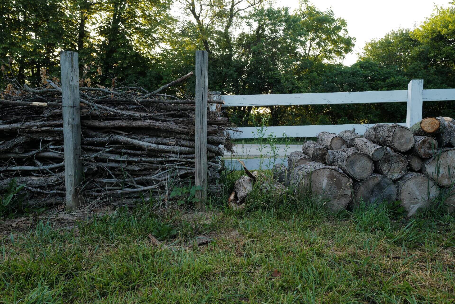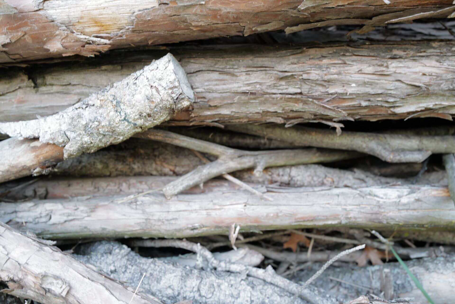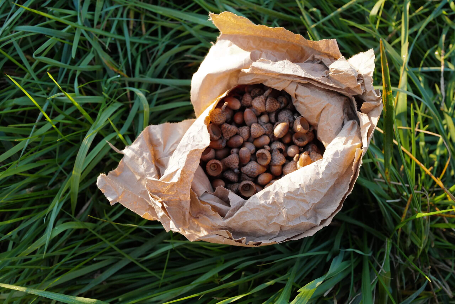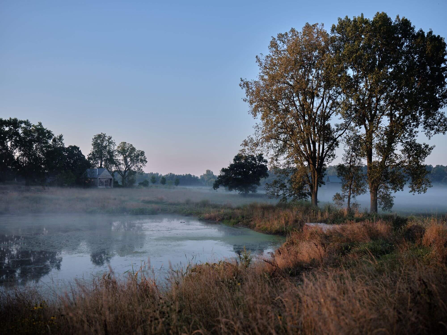Lake County Adaptation
Lake County Adaptation is the revitalization of 33 acres of former crop and pasture fields, retention pond, and farm structures in agricultural Lake County, Illinois. The landscape is in transition from grazing land to a ecologically complex mix of wetland, meadowland, and mixed shrubland. The project is a long-term collaboration between landscape architect, client, and the land. It is made possible through the generous and generative relationship with the family that cares for this place, and is guided by a stewardship plan, or landscape strategy, a planning document that replaces the fixity of a masterplan by providing scenarios that vary over time, acknowledging shifting plant communities and maintenance regimes and integrating the cultural and ecological landscape.
Homestead
The project is guided by the principle, “design for healthy soil.” In practice, this meant not disturbing or compacting any more of the site to allow the land to slowly recover from decades of overgrazing. It also necessitated limiting all new built work to within the 5-acre Homestead that included the original farm’s buildings, drive and corrals. The Homestead now includes four built structures: a renovated farmhouse, the Croft Garden, and a new studio and garage built by Kiel Moe Architect. Both the construction and the ongoing care of the landscape is guided by the ethos to keep and reuse all materials on site.
Wetland
A retention pond, dug in the 1970s to accept agricultural runoff from upstream farms, drained for fifty years directly into the Des Plaines River by a single 18” pipe. The existing pipe could not accommodate the amount of water flowing into the pond and the banks were terribly eroded, the water stagnant. The lower basin through which the stream runs was completely covered in invasive reed canary grass (Phalaris arundinacea). Further, because the pond was legally considered a wetland it was subject to federal oversight resulting in a large-scale experiment in ecological landscape management to turn the stagnant retention pond into a thriving wetland.
Onsite observation and analysis completed during the Ecological Assessment phase of the project indicated that there was a natural drainage path across the north field that would connect the pond with the existing stream. This understanding of site guided construction including the dredging of the pond, construction of a berm and novel timber weir dam with ENCAP, Inc., and planting natives species grown by Possibility Place in Monee, IL.
All without the use of herbicides, the basin of reed canary grass around the stream has been transformed into a new wetland. Too wet to burn, we devised a strategy with ENCAP of covering several acres with landscape fabric to suppress the unwanted species (a USACE permit requirement). Timothy Schuler wrote more about this experiment and our commitment to not using herbicides in Landscape Architecture Magazine, "With the potential to influence future restoration projects, this project is a case study in the generative potential of constraints—whether legally or artificially imposed—and the novel practices that emerge in response."
The site is located on the traditional unceded homelands of the Council of the Three Fires: the Ojibwe, Odawa, and Potawatomi Nations. Many other tribes such as the Miami, Ho-Chunk, Menominee, Sac, and Fox also called this area home. The region has long been a center for Indigenous people to gather, trade, and maintain kinship ties. We acknowledge the indigenous roots of the state of Illinois and recognizes the deep history of the land tied to the traditions of the Potawatomi Tribe.
Collaborators
Kiel Moe Architect
Decentralized Design Lab
Alex Heid
ENCAP, Inc.
Mariani Landscape
Possibility Place
Intrinsic Perennial Gardens
Johnson’s Nursery
Kaneville Tree Farms
Dane Carlson
Photos:
Practice Landscape
Alex Heid
Homestead
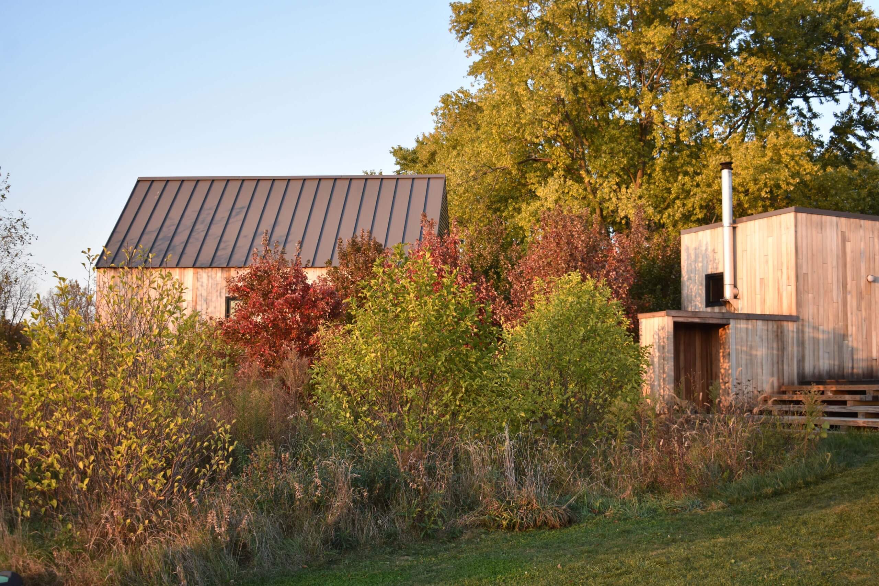
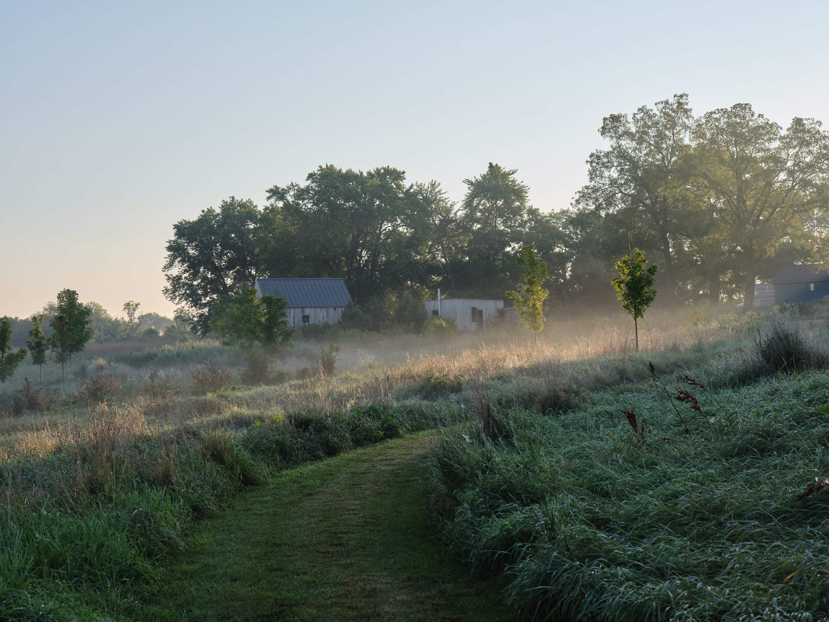
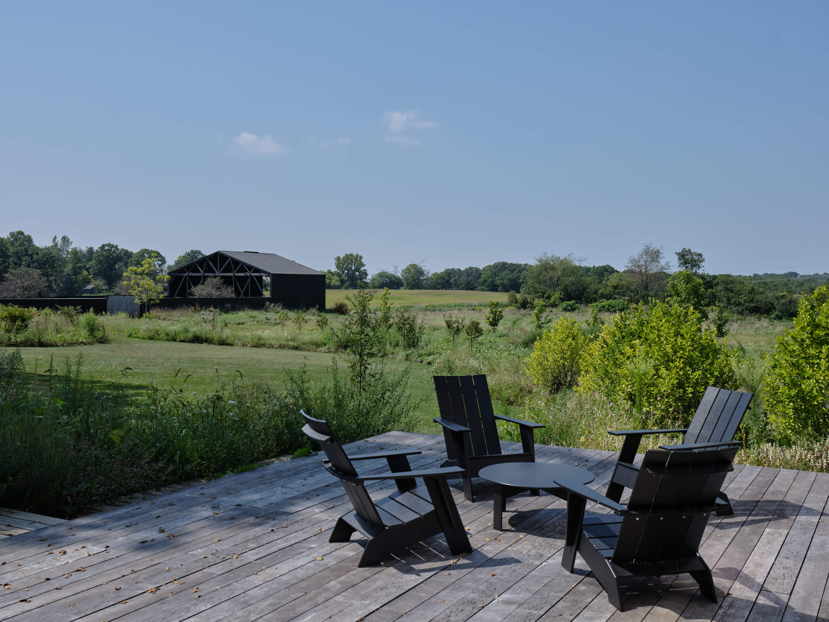
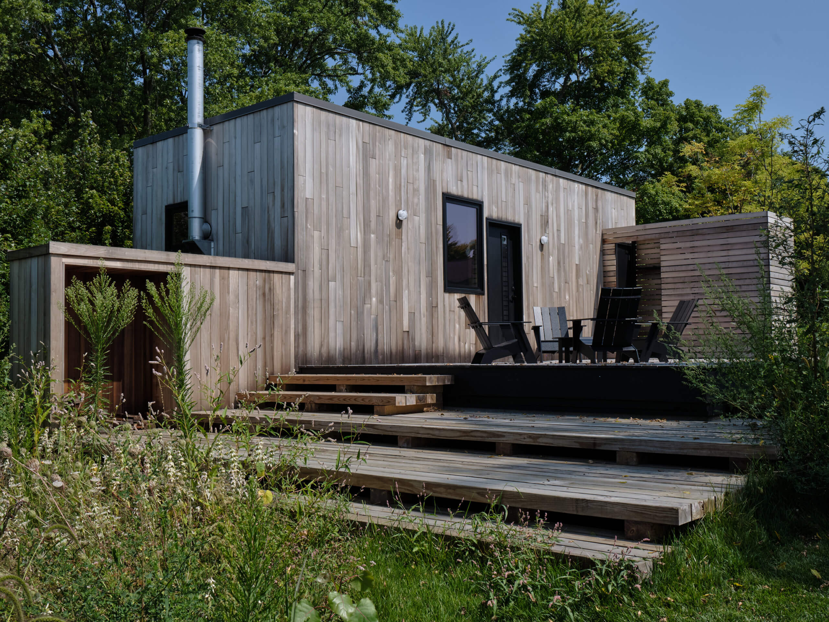
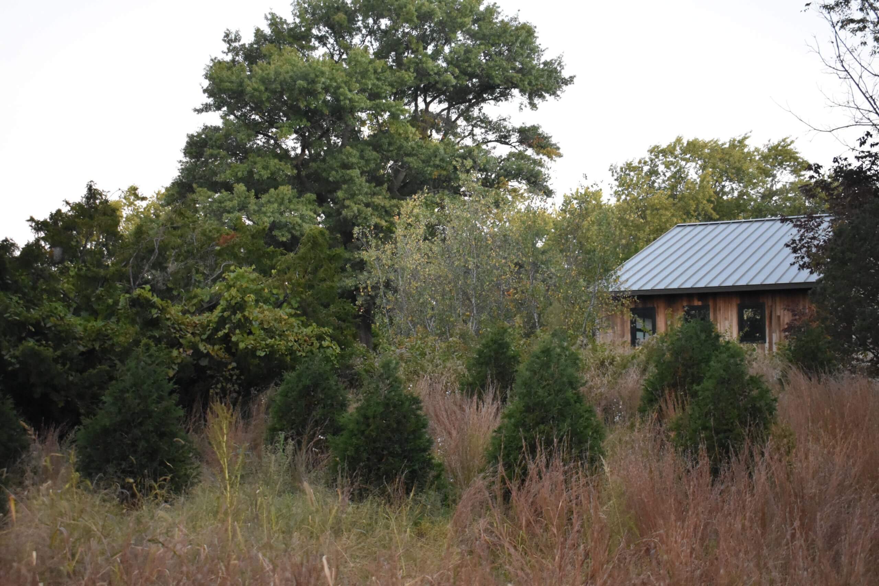
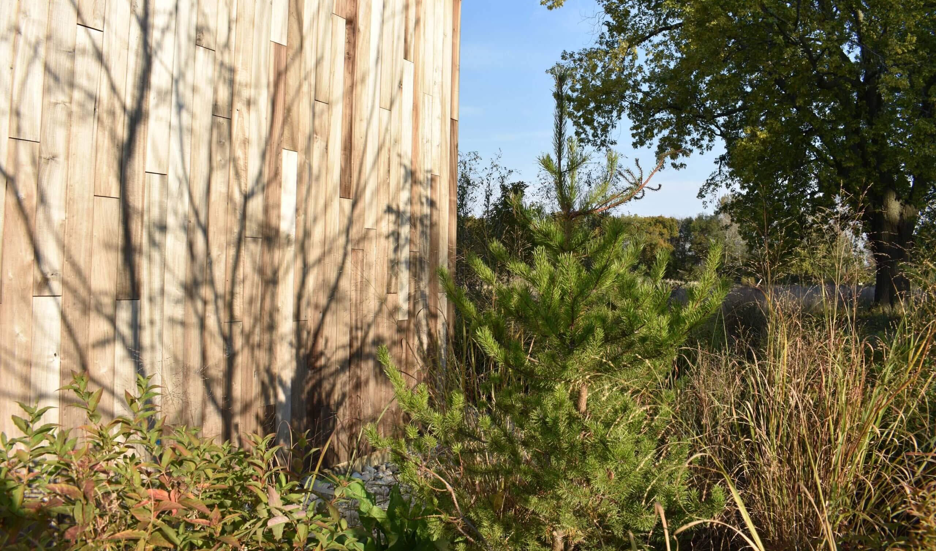
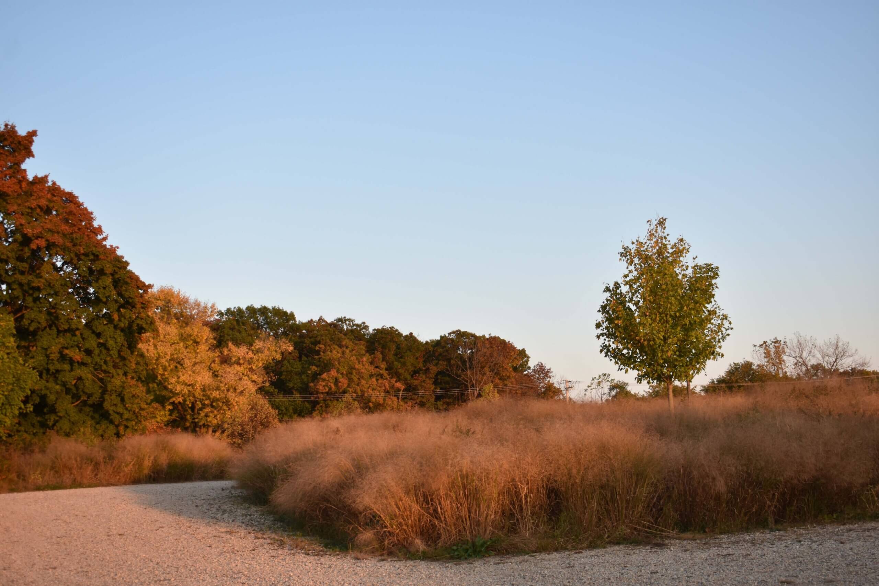
Wetland
