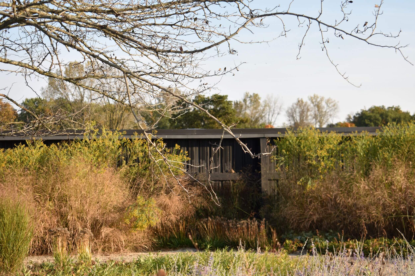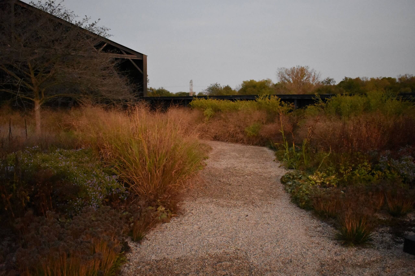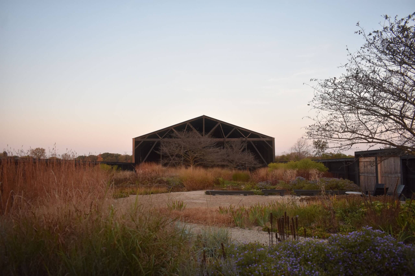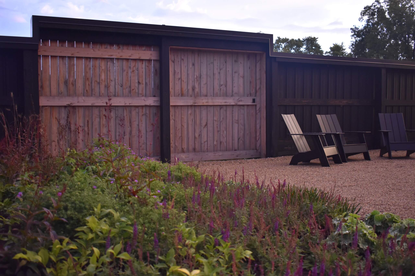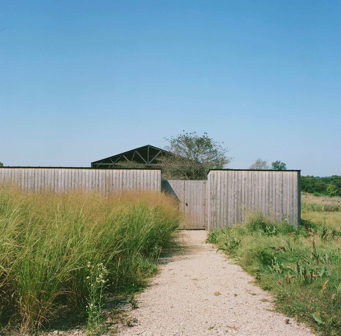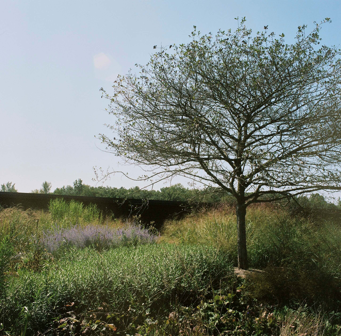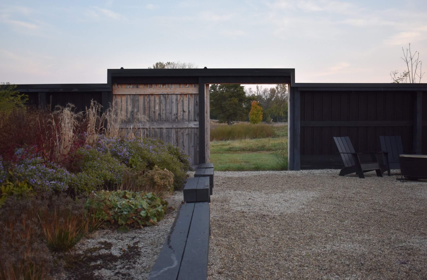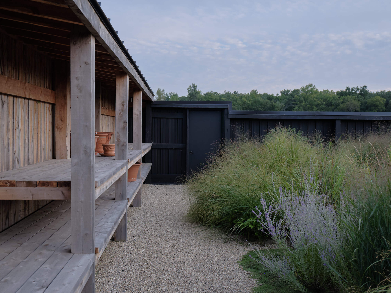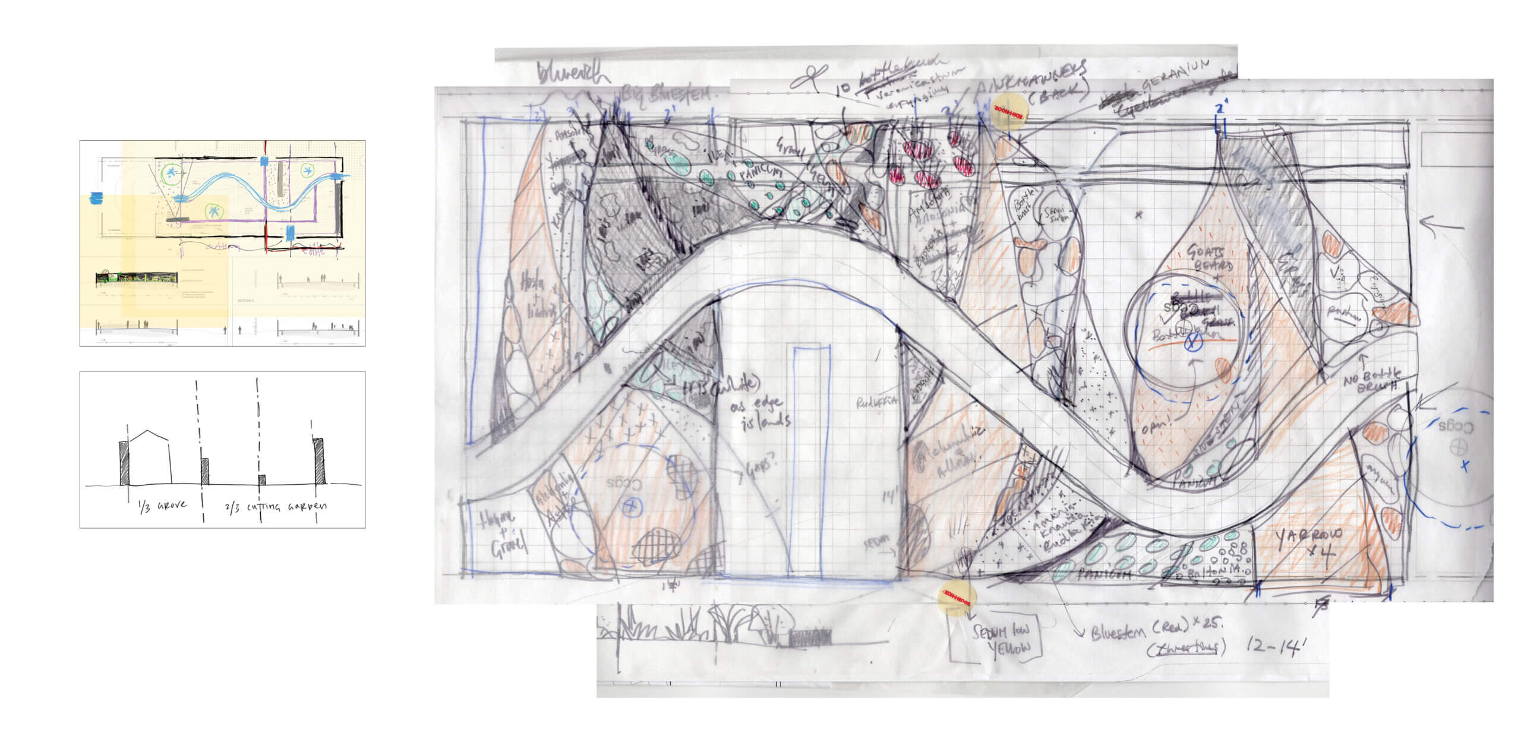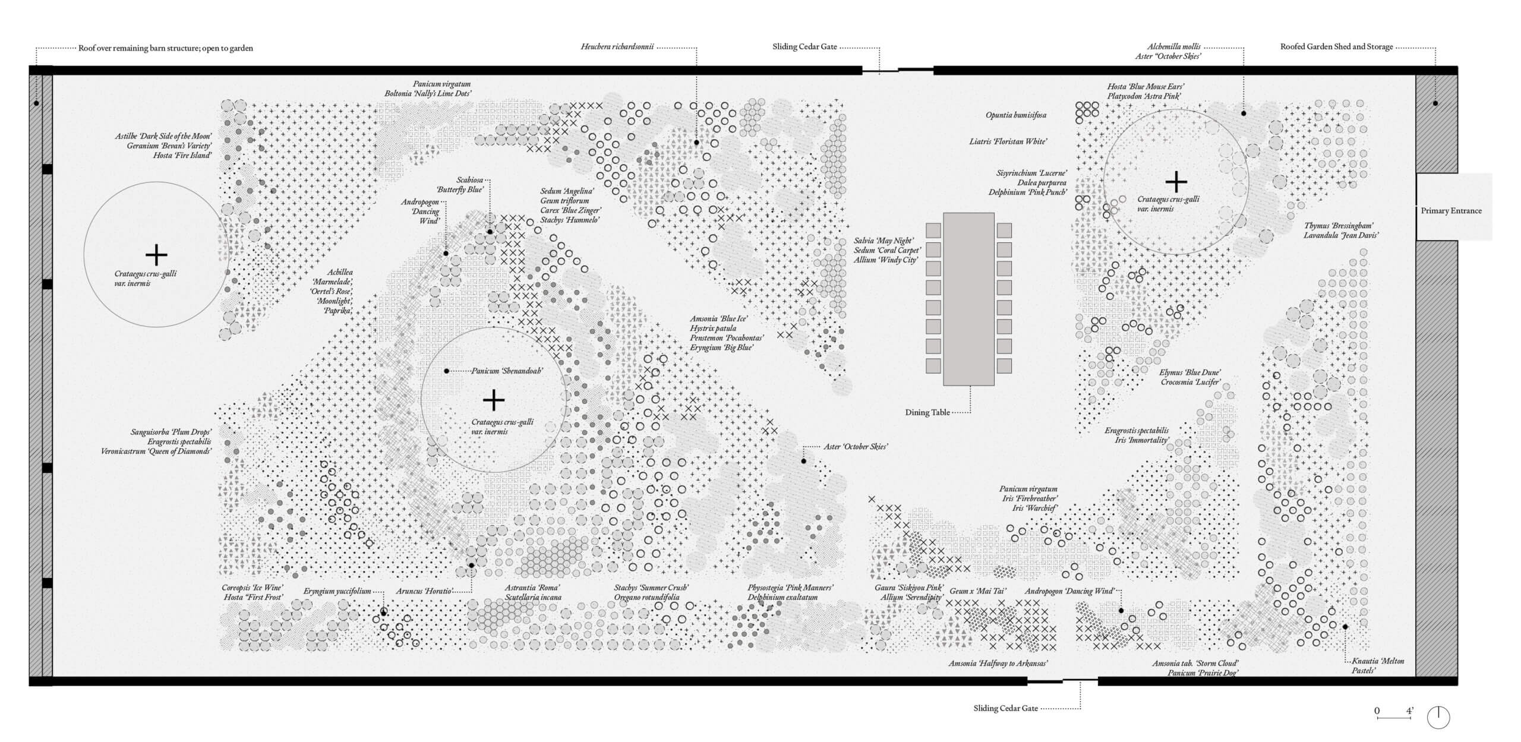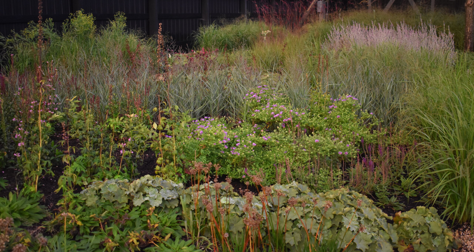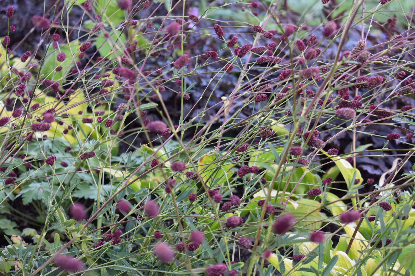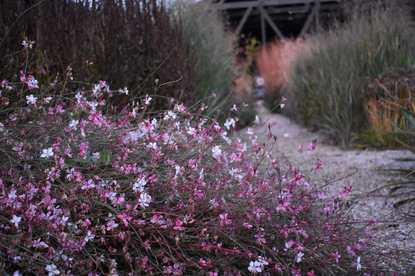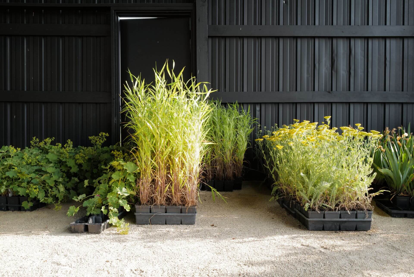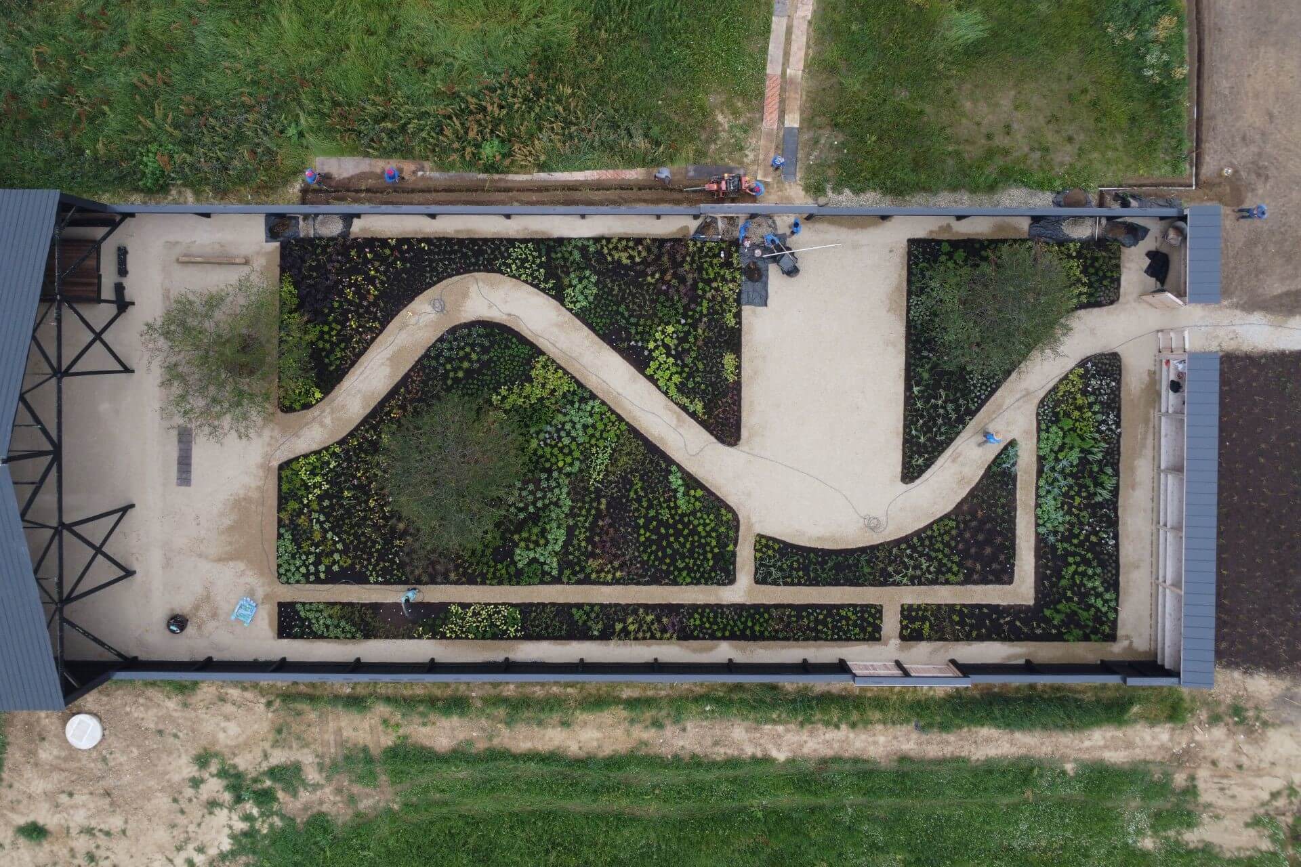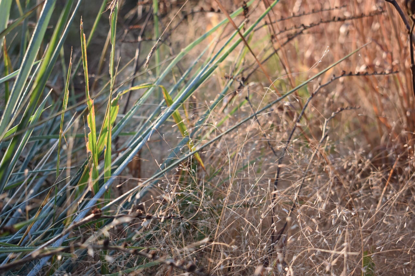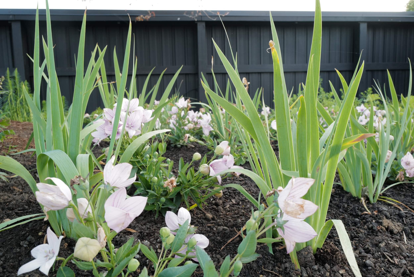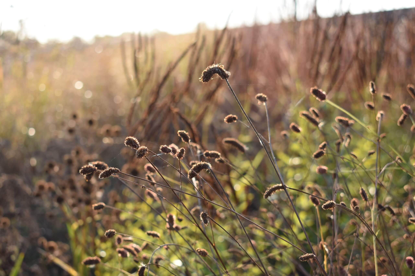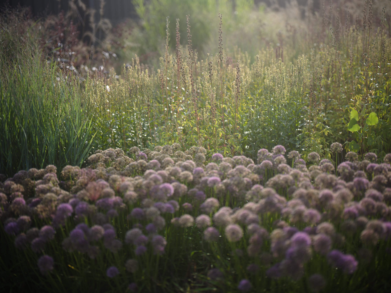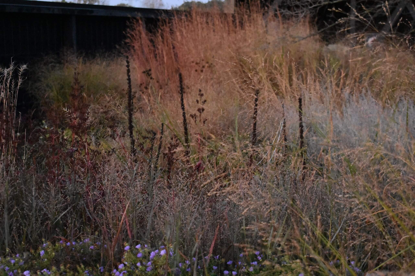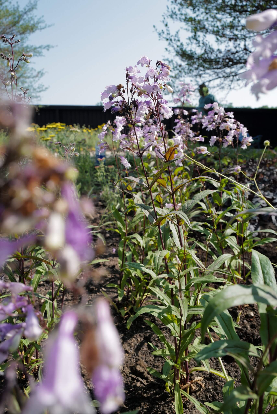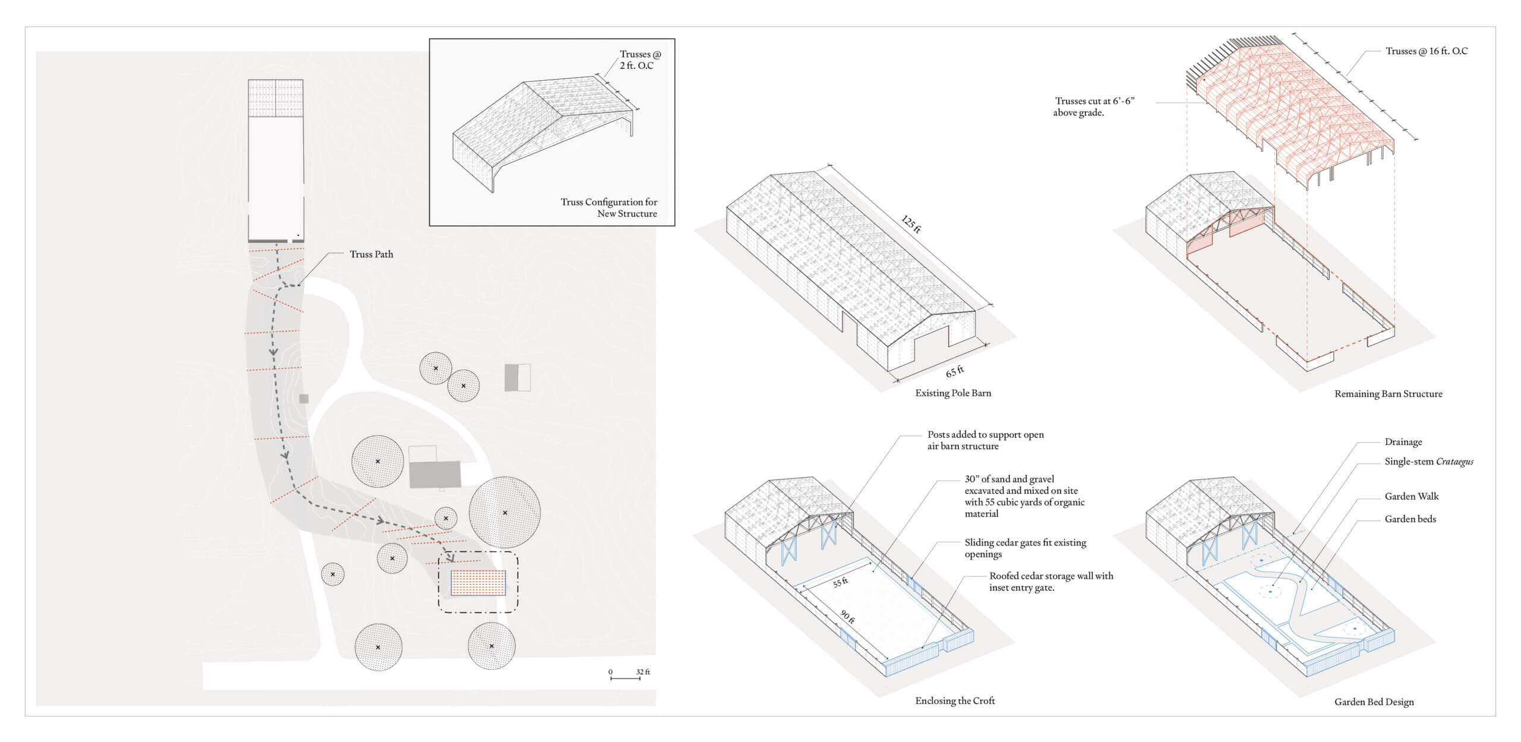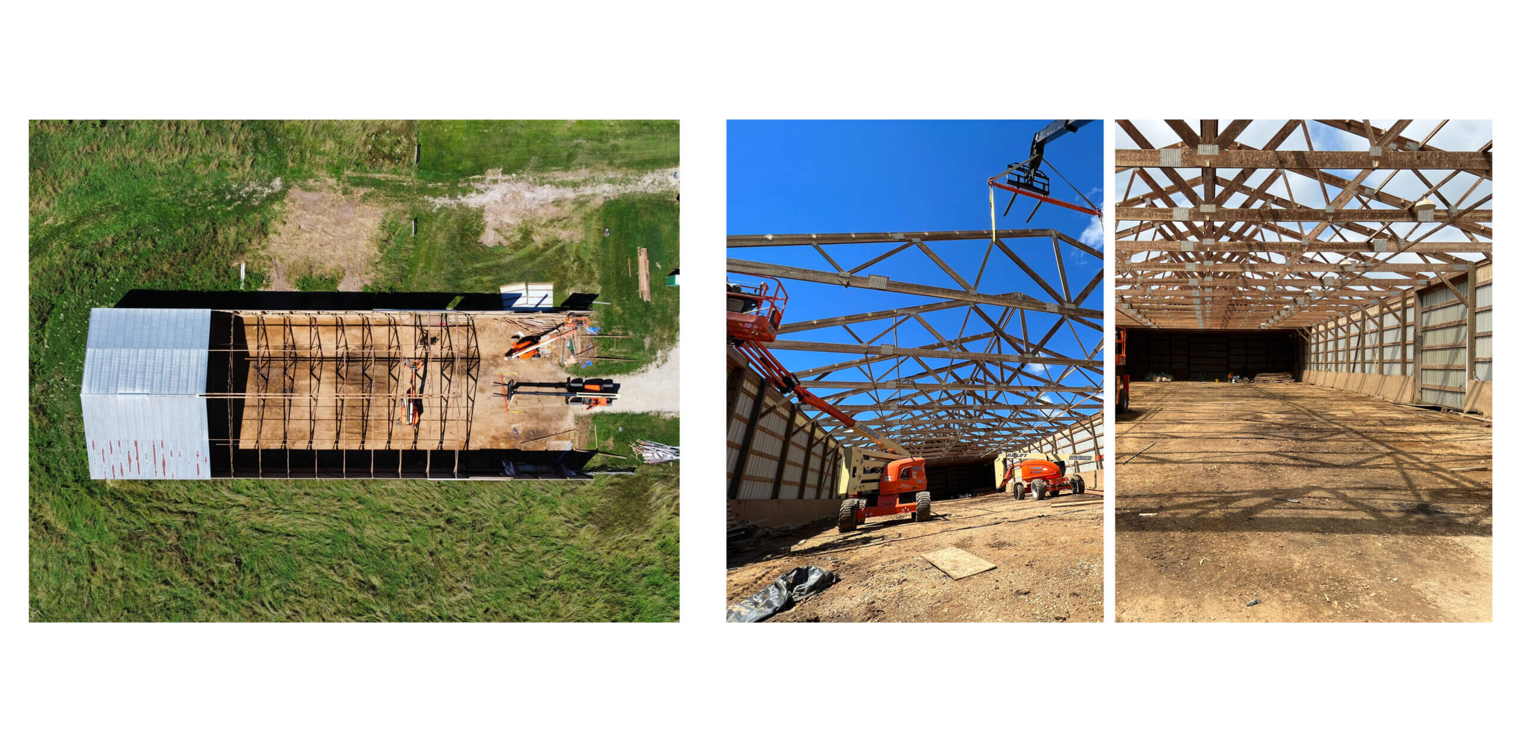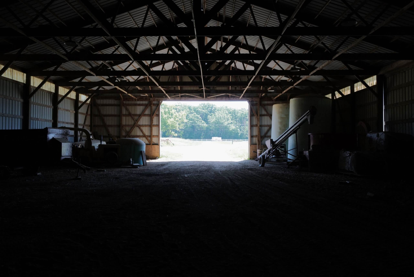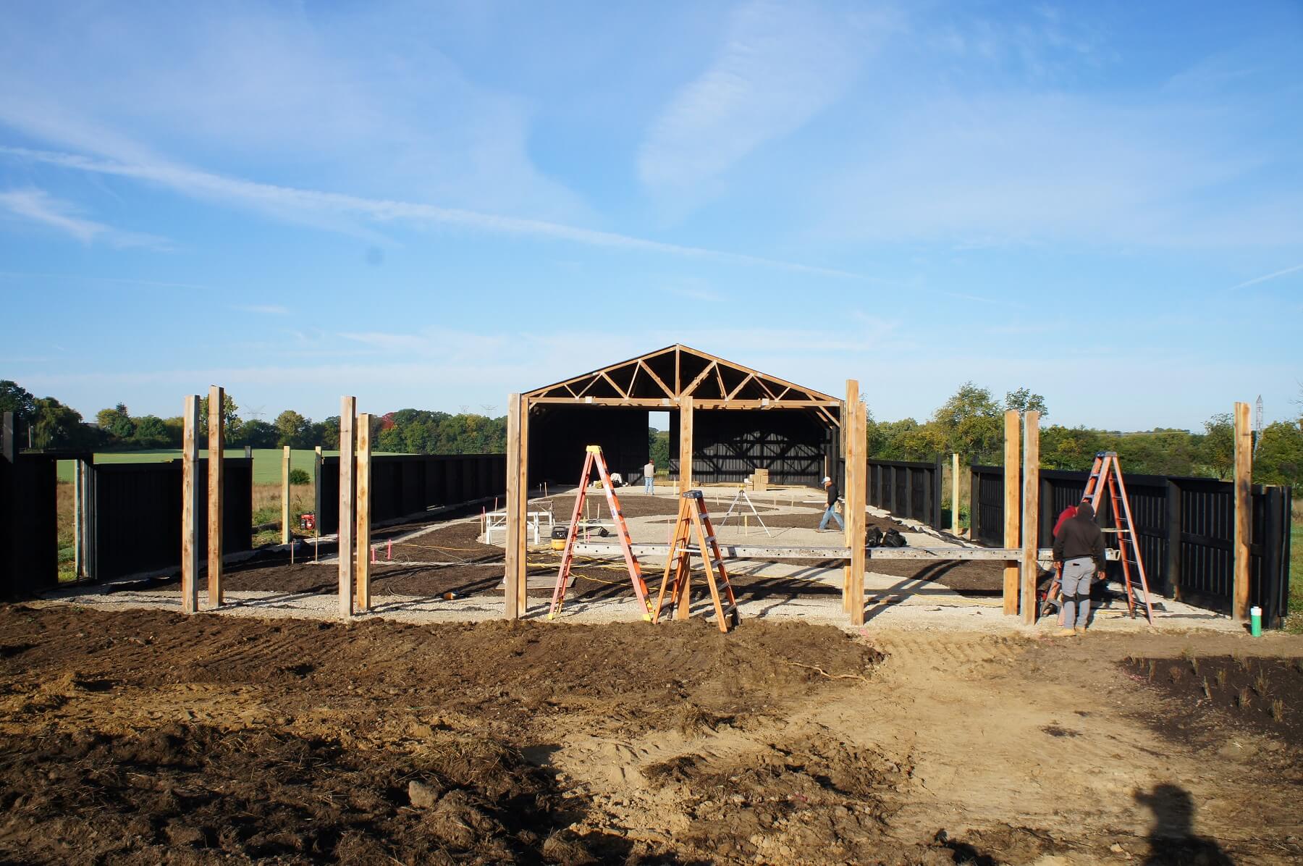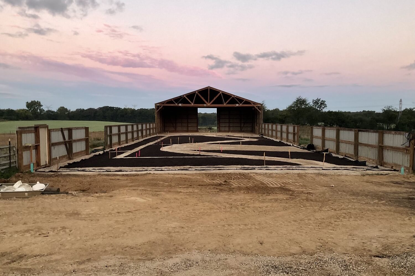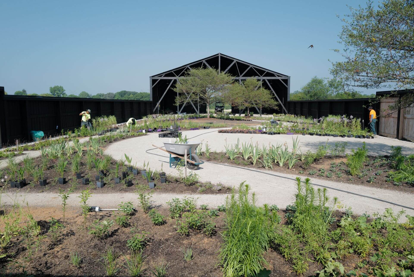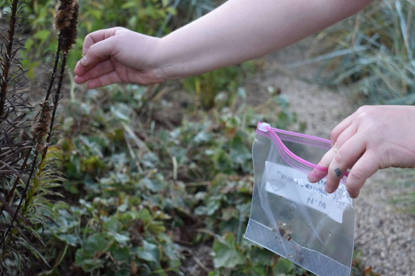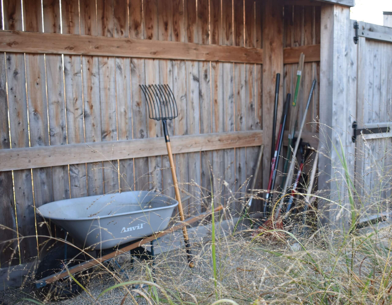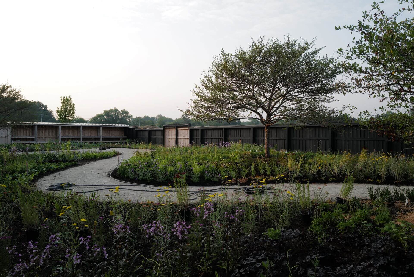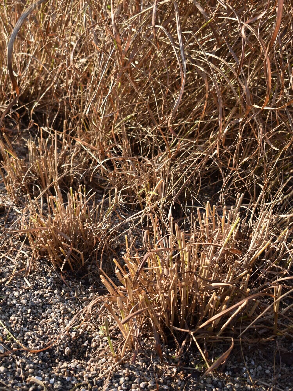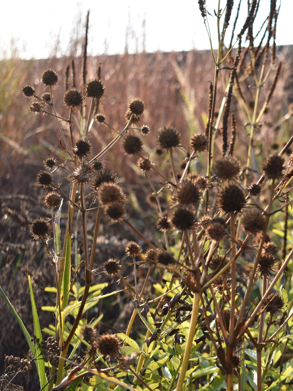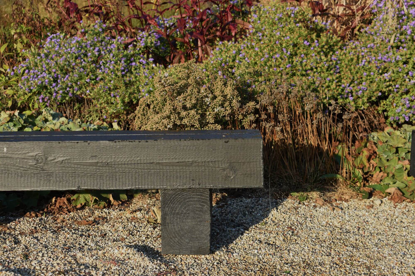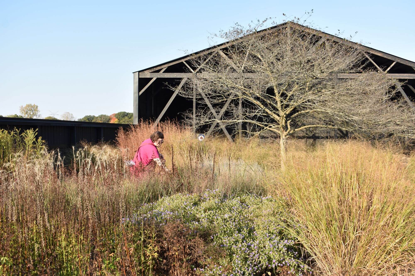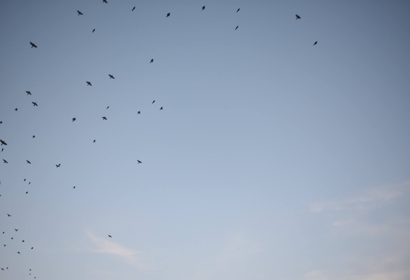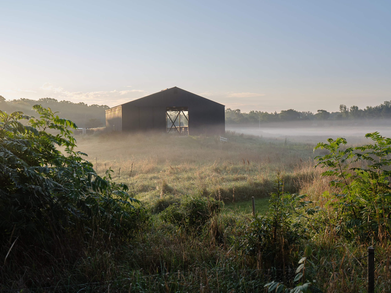The Croft
Lake County, Illinois
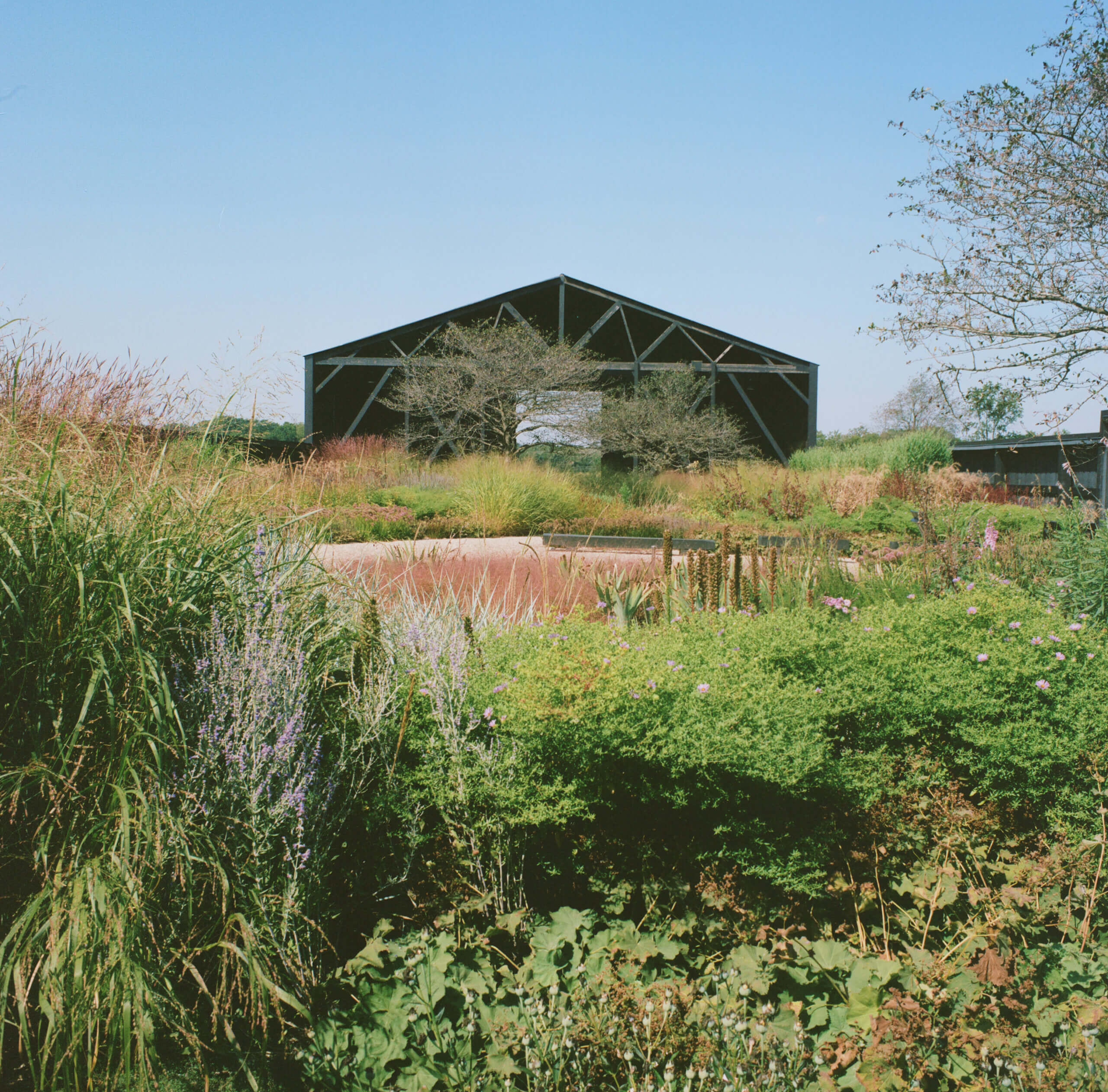
A croft is a small enclosure, a garden in a field. The Croft Garden, a part of the Lake County Adaptation, centers and champions horticulture amid a sea of single-crop rotation fields by transforming a pole-barn into a walled garden. The sides of the former barn were cut to 6.5 feet, with the 12 trusses repurposed for a new garage structure on site and the cut remnants capped and transformed into the garden walls. The remaining gabled roof at the far end of The Croft provides respite from the winds that sweep across acres of fallow fields adjacent to the Des Plaines River. While the challenge is to create a florific garden out of a storage shed, the design maintains the ethos of site-wide adaptive reuse while establishing a strong connection to the heritage and vernacular of the farm.
The novel solution for a new garden space that limited the hauling of new material on and off site was devised with architect Kiel Moe: unbuilding and reusing the existing timber-frame pole barn. The remaining trusses and roof armor against wind load and protect from sun and elements and all remnant material was painted black. The eastern façade, structurally compromised without a truss, was rebuilt as cedar wall with roofed storage, a small entry gate recessed in once corner, and sliding cedar gates were constructed to fit existing openings on the north and south sides of the garden walls, framing views out and encouraging airflow. Exploratory excavation and soil testing revealed that the existing pad, while compacted, was composed of distinct and clean layers of gravel, sand, and clay loam; an area of 125’ x 55’ was excavated to a depth of 30”, the material mixed onsite with 55 cubic yards of compost and infilled back into place, micro-graded for drainage away from the central path and patio area.
Three single-stem, 6” caliper Crataeugus anchor the garden and vibrant herbaceous drifts cross the main curvilinear path, guiding movement through the Croft. Only the tops of the Crataeugus canopies can be seen from outside of the Croft, a hint at what might hide within the black walls of the facade. Through the design process the location of the trees was considered in tandem with the form of the path, the low-branching and sprawling canopies directing and obscuring views alongside the overlaps and layers created by the bending, weaving walk. A mix of native cultivars, straight species natives, garden classics, horticultural introductions, and some edible perennials, all grown by nurseries within 75 miles of the site, determine the diverse colors and textures of the Croft. The florific display works in dramatic contrast to the subtlety and expanse of the surrounding fields, meadows and wetlands.
Lake County Adaptation is the revitalization of 33 acres of former crop and pasture fields, retention pond, and farm structures in agricultural Lake County, Illinois.
Collaborators
Kiel Moe
Decentralized Design Lab
Alex Heid
ENCAP, Inc.
Mariani Landscape
Possibility Place
Intrinsic Perennial Gardens
Johnson’s Nursery
Kaneville Tree Farms
Dane Carlson
Photos:
Practice Landscape
Alex Heid
