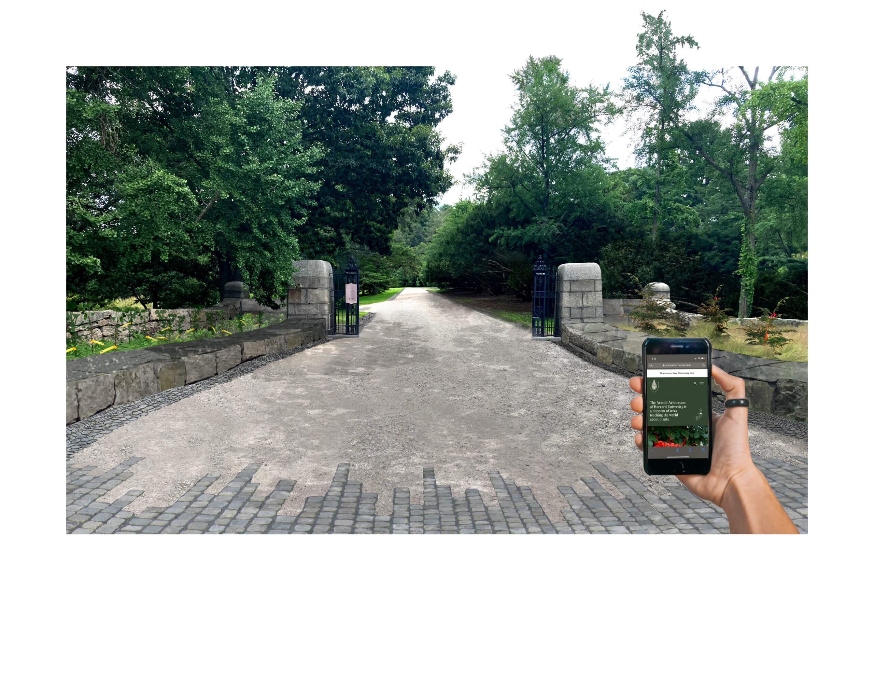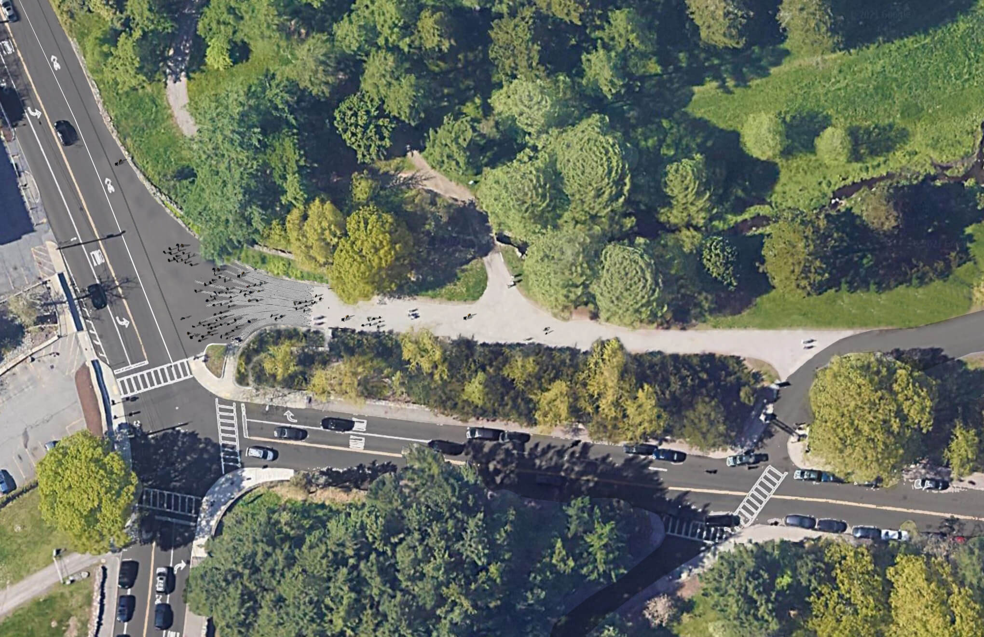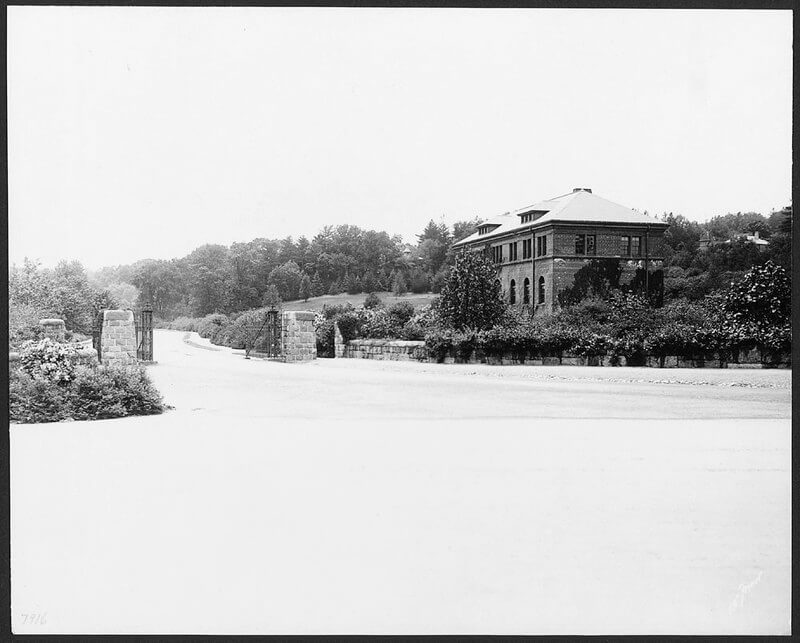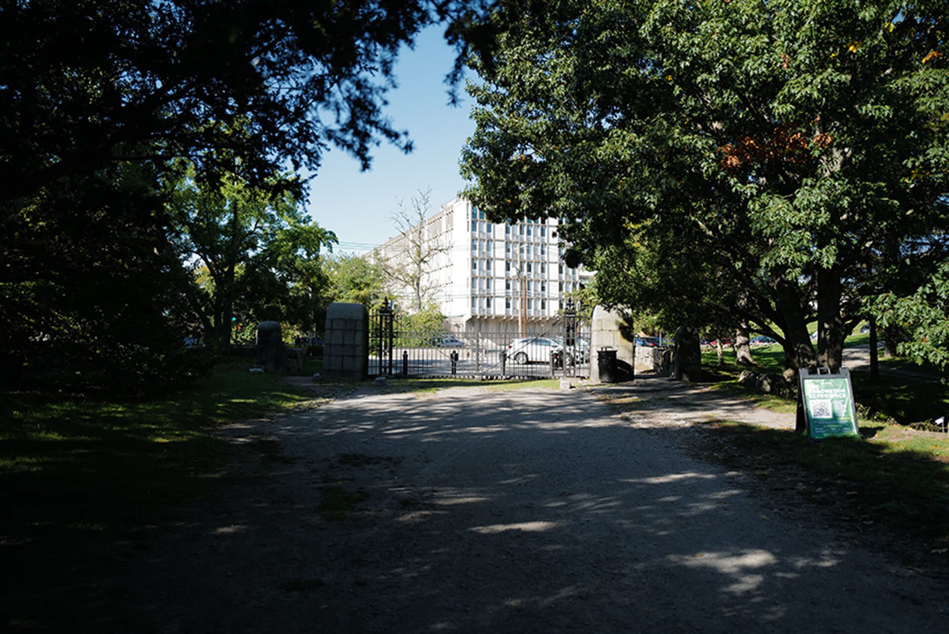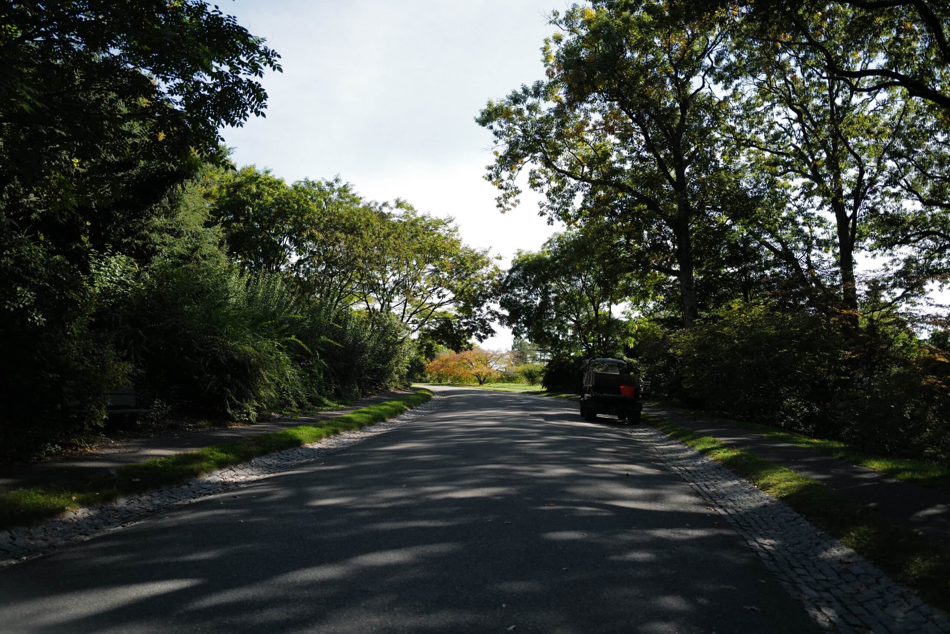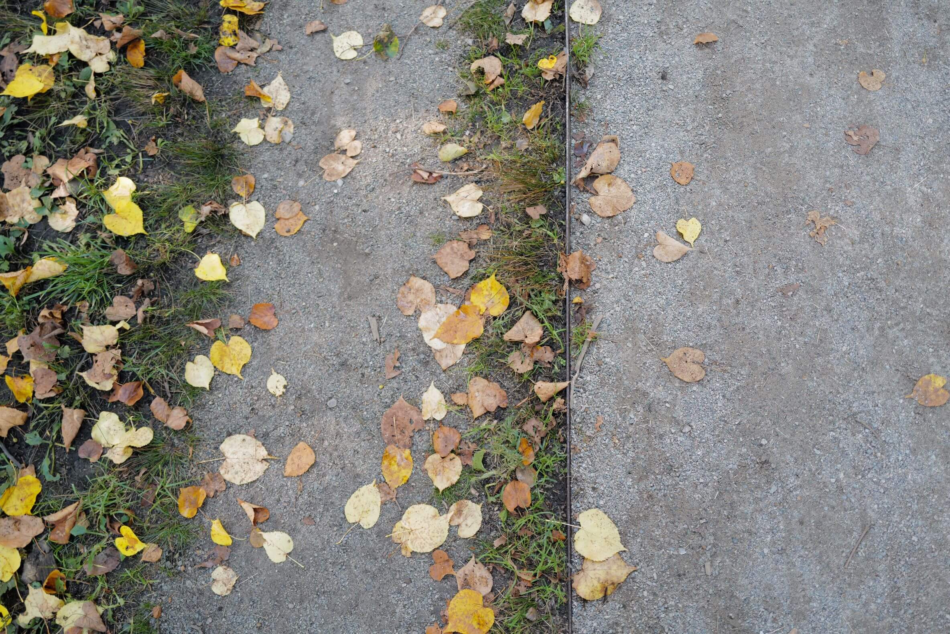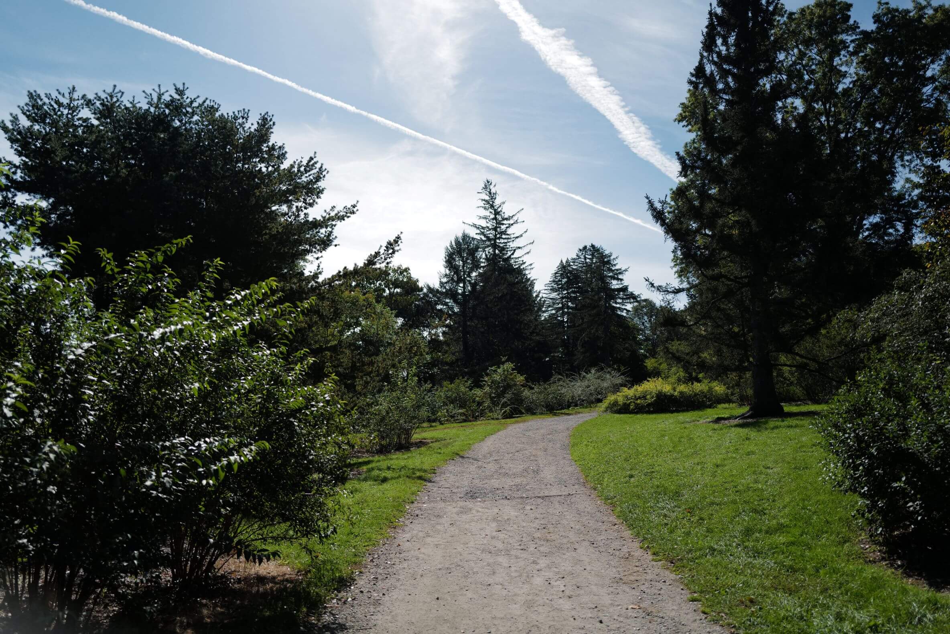Entrance Improvement Project
The Arnold Arboretum of Harvard University
Read: The Arnold Aboretum's effort to improve its entrances.
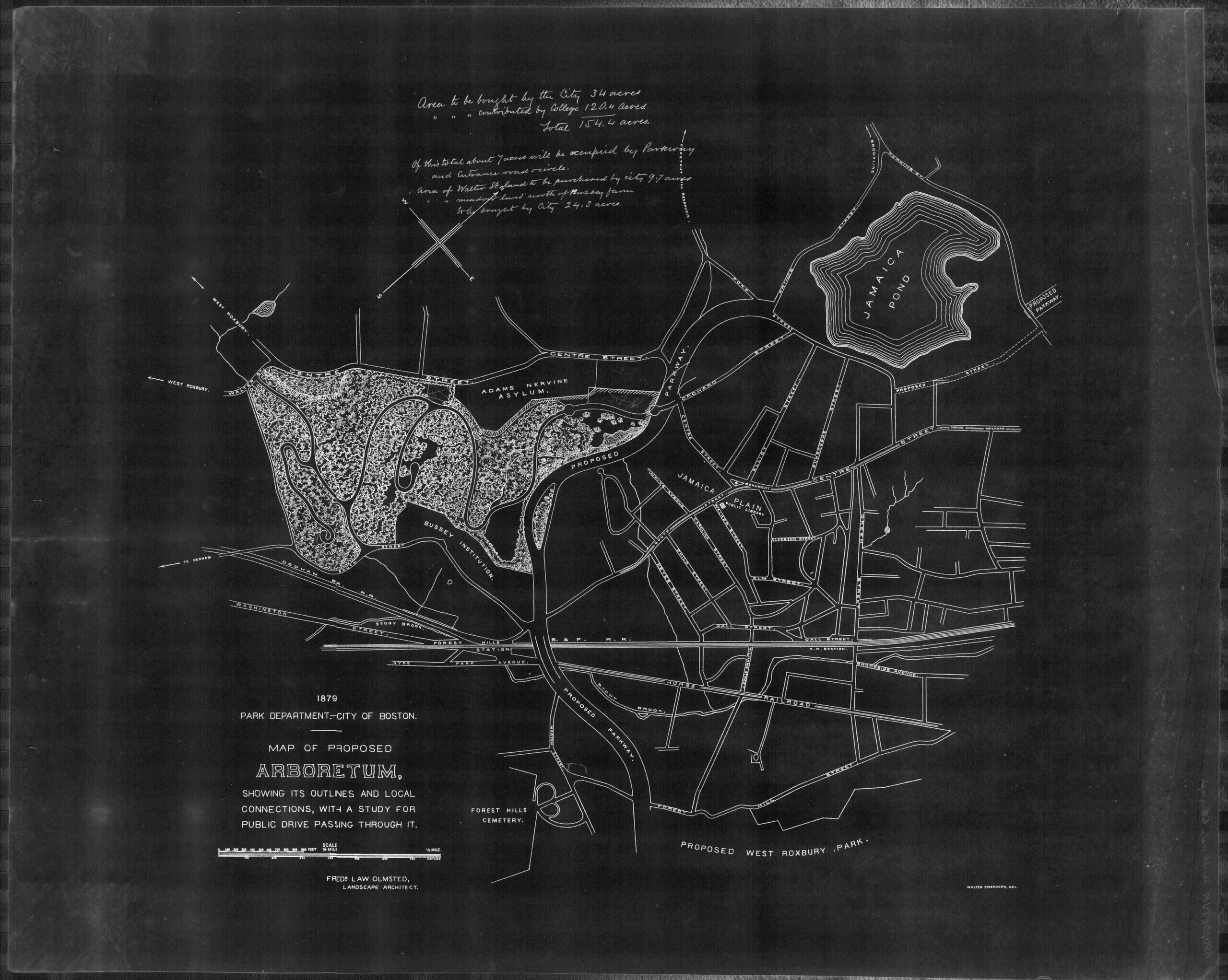
Practice Landscape worked in collaboration with The Arnold Arboretum of Harvard University to design the narrative concept and strategic process for the Arnold Arboretum’s ongoing Entrance Improvement Project. This project acknowledges that great design begins at project conception and in the creation of a thoughtfully crafted request for collaboration throughout the process of place-making.
The Arboretum’s Entrance Improvement Project seeks to reimagine five (5) critical entrances along its 34,000 linear feet of perimeter that divides the Arnold Arboretum grounds from the urban edge across gates, walls, fences and openings that border diverse communities. The Arnold Arboretum is committed to the value of open space and public horticulture, and the goal of this project is to ensure that the 281 acre public living collections are reachable to all constituents:
“The position of the Arnold Arboretum as a freely accessible, public landscape in the heart of Boston comes with a responsibility to draw in as wide a public as possible. This responsibility is especially important at this moment in time when we look at the trajectory of urban land use, and it is hard not to see a reckless consumption of resources that have brought humanity to the brink of crisis. In the context of extraction, urbanization, outdated land use policy and economic disparity, public landscapes are a way to recover connectivity with place, with nature, and with each other. It follows that the more people can access public landscapes, the more people will profit from the benefits of spending time outside.”
The urgency of design emerges from a recognition that the Arnold Arboretum plays a critical role for public health and wellbeing, as the benefits of spending time outdoors has proven physical, cognitive, and emotional benefits.
Practice Landscape integrated historical background with an inventory of existing conditions, and refined project goals to design an RFP in close collaboration with a team from the Arnold Arboretum. This process informed a robust designer selection process and gave potential design teams a wide array of materials and perspectives. The project is envisioned by Director William (Ned) Friedman who sees the potential of eventually improving all twenty of the Arboretum’s entrances. The project represents the most significant landscape and infrastructure improvement since the Arboretum’s founding in 1872, improving access to green space for millions of visitors each year.
